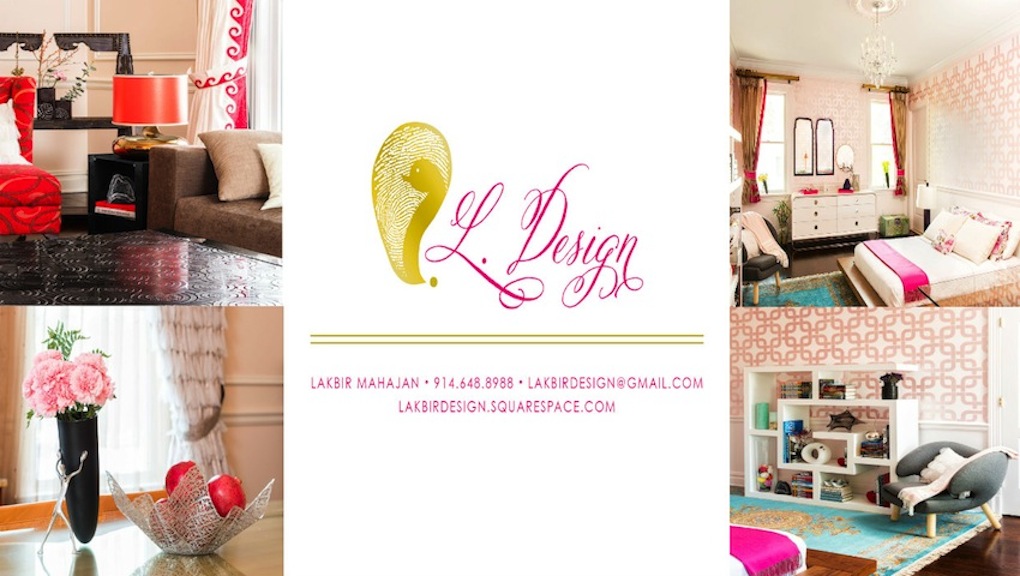Hello and welcome to week 2 of One Room Challenge!
The space and the Plan ...
Here is the outline and space plan of the room and the initial thoughts I have for the design. As you can see from the elevations, the room has some intricate corners that I need to keep in mind while executing the design.
What it could look like ...
I am exhibiting at the High Point market this week and hence need more time to finalize the design and look at the options for furniture and fixtures. I am hoping to get more ideas from the market this week that should help!
More next week ... Hope to finalize the plan and start placing the order for items.
The Studio
This project is a redesign of a room and convert it to a Design Studio that I intend to use as an office space to include a workspace, product display and create a creative functional environment. The room is 20 X 13 feet and does not have a office/ workroom set up today. So effectively starting from scratch.
Here is what it looks like today --
Here is what it looks like today --
The space and the Plan ...
Here is the outline and space plan of the room and the initial thoughts I have for the design. As you can see from the elevations, the room has some intricate corners that I need to keep in mind while executing the design.
What it could look like ...
I am exhibiting at the High Point market this week and hence need more time to finalize the design and look at the options for furniture and fixtures. I am hoping to get more ideas from the market this week that should help!
More next week ... Hope to finalize the plan and start placing the order for items.















No comments:
Post a Comment