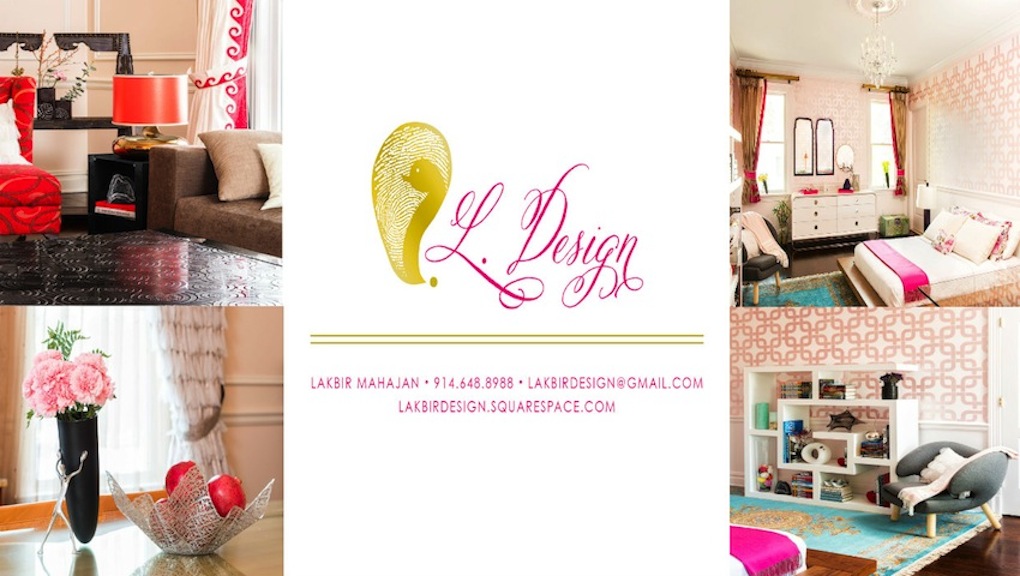A little bit about me.....I have been designing and decorating rooms for a few years. It
all started with projects in my house and then I decided to do this
professionally. I went back to school and put in a real effort to learn the art
and the science of Interior design. Since I opened my company, Lakbir Design (www.lakbirdesign.com),
I have completed projects both large and small. It has been quite the
journey to develop a new client base, vendors and a small business, all at the same time.
When my 12-year-old daughter asked me to redecorate her room,
I thought it was no big deal, I can do this! Right around that same time I was
introduced to the One Room Challenge and I decided to put the two together which gave me added motivation!
Now clients can be demanding but let me tell you, a 12-year-old client is a whole new breed. Designing the room around a long list of
constraints was truly a challenge. A 12-year-old girls clarity of thought (and sometimes total inflexibility) was a wake up call. I received a along list of requirements that range
from a fixed family of colors, floor plan etc. I was on my toes
from day one. It is hard enough being a mother, but the expectations of designer mom were massive.
I have shared my progress over the last 5 weeks with you and here
is a link to all the previous blogs for your reference.
I had plenty of ideas of what I wanted to do with the room, but I
needed to lock in my design plan in the first week to make sure I had enough time to
source all the items. I made some bold decisions; Stencil paint vs. wallpaper,
a unique design for her desk, and trying to keep the room in 3 primary colors
white, rose gold and turquoise. Once we agreed on the design, her high
expectations went even higher.
Here is what the room looked like at the beginning along with our concepts and elements -
As you can tell from my previous blogs, there were a few nervous
moments along the way but I am proud to tell you that the end product is even
beyond my expectations. I have to give a lot of credit to my vendors for
working with me. This would not be possible without their support for delivering
everything on time and per my requirements. Rye Brook Painting did an amazing job on the stencil work for me as the pattern changed several times to accommodate the space. Woodworkings by Erminio produced a custom bookshelf for me on very short notice. Natasha Miller (www.tashography.com) was my photographer for the final product. I think she did a perfect job of capturing the essence of the project in the images.
Finally, here is what the room looks like at the end of 6 weeks -
THE FINAL ROOM REVEAL
At Lakbir Design, we take pride in all of our work but this one was definitely a special project for me. The smile on my daughters face when she looked at the finished room was the best
return on this investment! She absolutely loved it and she can't wait to show it
to her friends!
It has been a pleasure sharing this project as part of the One
Room Challenge. I would like to thank Linda at Calling Home and other sponsors of this
challenge. It has made this project memorable! Good luck to all the
participants. Look forward to the One Room Challenge in the fall 2016 !
Here is a list of some of the products/vendors used in this project:
- Benjamin Moore / Venus Pink
- Ralph Lauren / Metallic Paint (ME121)
- Stencilease.com / 12"X12" Stencil Design
- Bungalow 5 / Bette amethyst lamp, Laramie orange lamp, Gabriella amethyst mirror
- Elyse Graham / Drip Mirror in Mimosa
- All Modern / Liquido Dresser
- Dot & Bo / Solid Oak Shuttle Desk
- Spinceramic / white Vase
- Mukul Goyal standing vase
- Anne de Solene / Bedding
- Couture Dreams / White shams
- Poppin / Desk Accessories
- Lakbir Design / Designed and Custom made Bookshelf, Carpet and Drapes
Give us your feedback and share your stories of design. We love to hear from all of you as it inspires us on our future projects.
#oneroomchallenge, #housebeautiful, #LakbirDesign, #home, #design, @oneroomchallenge, @housebeautiful































