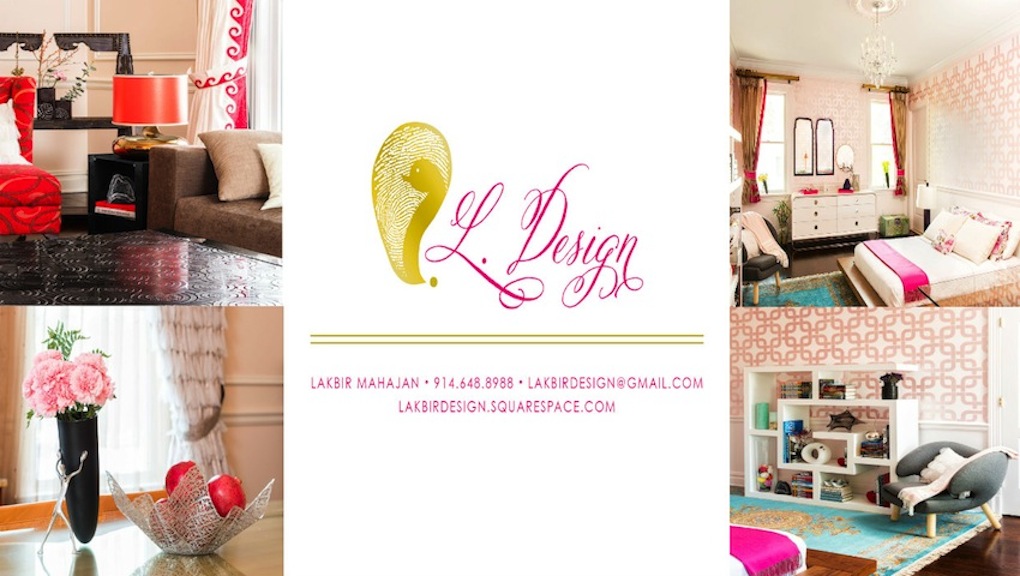
One Room Challenge
It is time ... I am so excited and proud of the end result!
I have been designing and decorating rooms for 10 years. It all started with projects in my house and then I decided to do this professionally. I went back to school and put in a real effort to learn the art and the science of Interior design. Since I opened my company, Lakbir Design (www.lakbirdesign.com), I have completed projects both large and small. It has been quite the journey to develop my client and vendor list while building a business.
This is my second time participating in the One Room Challenge. When I thought of this project, I thought it was no big deal, I can remodel a kitchen in 6 weeks! While I had a lot of research done previously and had already ordered the long lead time items (like appliances), I clearly underestimated the complexity and improvisation required to get this completed on time.
Projects can be demanding, but remodeling a kitchen has its own challenges. It requires clarity of thought, a design that manages all constraints, tremendous research, great suppliers, perfect execution and a very patient client. We had a clear vision of the end result but it sure challenged our imagination along the way. At the end, I think it is perfect and I hope you will agree with me.
I have shared my progress over the last 5 weeks with you. Here is a link to all the previous blogs for your reference.
The toughest part was agreeing on the design and scope. I had so many fantastic ideas but only a few would fit this project. We had a to match the old cabinets and floor with the new....well, everything else! Once we had the design figured out, it became an all out blitz to execute it ---
Here is what the room looked like at the beginning --
Here is our design concept --
We had plenty of fun along the way! Choosing the amazing Brazilian quartzite stone, the hardware, the beautiful lighting concept for the breakfast nook and the custom artwork medallion were some of my favorites. All of our vendors were lovely to work with.
We also had our share of challenges - We had our back against wall when the stone would not fit, the appliance pulls did not match, we needed a new 220V line for appliances or had to incorporate a pot filler connection... We were able to overcome these challenges thanks to great services from my vendors and a fantastic general contractor.
THE FINAL REVEAL
At Lakbir Design, we take pride in all of our work but this one was definitely a special project for me. It challenged my design creativity, vendor relationships and execution capability. The end result was even better than what I had imagined!
It has been a pleasure sharing this project as part of the One Room Challenge. I would like to thank Linda at Calling it Home and other sponsors of this challenge. It has made this project memorable! Good luck to all the participants. Look forward to the One Room Challenge edition in the spring 2017.
Here is a list of some of the products/vendors used in this project:
- Brazilian Quartzite #Walkerzanger
- All Kitchen appliances #Subzerowolf (Leiberts Whiteplains)
- Faucet, Sink and Pot Filler #Waterworks
- Pulls #Waterworks
- Paint #Benjaminmoore (Harrison paints)
- Undermount lights #Bellacor
- Custom artwork (Medallion) #Tommymitchell
- Breakfast nook lighting #Studiodunn
- Bar stools #Worldsaway
- White vase #Spinceramics
- Graphite Pod Oval Bowl #Lunareshome
- Vase #Jonathanadler
- Trevessa platter (Cheese platter) #Annanewyork
- General contractor #Mariofalco
- Custom cabinet #Woodworkingbyerminio
- Custom cabinet #kennycabinets
- Photographer (Macro) #Jeremysaladyga
- Photographer (Details) #Tashography
Give us your feedback and share your stories of design. We love to hear from all of you as it inspires us on our future projects.
#Oneroomchallenge, #whitekitchen, #Lakbirdesign, #housebeautiful, @Lakbirdesign, @oneroomchallenge














































