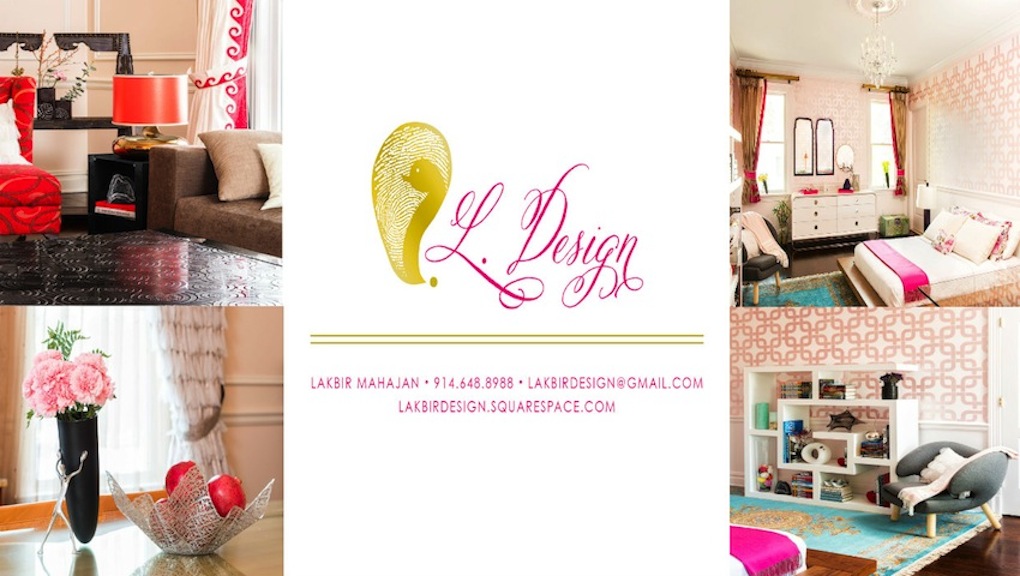I can’t believe its October
already and time for the fall edition of One Room Challenge. Calling it Home
has been hosting the ever inspiring One Room Challenge for many seasons now. I
happened to find out from my amazing Design group ‘Design Er-Therapy’ last season
and just loved participating in it. This challenge drives design creativity and
perfect project management resulting in a lot of thrill and excitement (with
plenty of emotion) along the way – you have to make every day count to get it
all done in 5 weeks!
I had so much fun doing a makeover of my
daughter’s room during the spring challenge that I decided to undertake another
project to showcase for this challenge. Why stop there … I also increased the
difficulty level from a kid’s bedroom to a kitchen. Not just any kitchen, my own
kitchen and it’s the first time I am ever remodeling one and in 5 weeks at that!
It sounds like a crazy thought but I have had plenty of time to think about
this as I have been waiting to initiate this project for a long time. Long lead
time items like appliances have already been secured but this is truly going to test my designer skills.
The Kitchen today
This is a large kitchen
11' x 18’ room so there is plenty of space with large cabinets, a big center island, large counter tops
and a tile backsplash. We want to keep as much of the existing wood cabinets
(great quality), keep the existing floor and the floor design. So the re-modeling
requirements are to upgrade the appliances and make it look like a contemporary
kitchen.
What are the options...
The floor plan shows the dimensions of the kitchen. My idea is to create a virtual split so we can ultimately
use the open space to add a kitchen dining area and accessorize with nice
lighting fixtures and an accent wall.
After many iterations of
the design, we have decided to take out all the warm dark color in the kitchen
and replace it to make the kitchen a bright and contemporary color. That
decision will eventually lead us to debate the color and material of the
back-splash and the counter-tops or even changing the flooring as well. The unique color of the floor does not leave
me with a lot of choices but we are going to go and look at marble, quartz and quartzite
to replace the existing granite and tie it all together. At the same time, we have to look for options
for the existing limestone back-splash. This is going to be a fun exercise over
the next week. Here is a rendering of one of the options I am exploring – A White
contemporary kitchen!! (Give me your thoughts below)
What it could look like -
Thanks so much to Linda from Calling It Home for hosting this challenge that is making my house
gorgeous room by room. Make sure you click over to the One Room Challenge page to see everyone that is playing along
this round. I am really excited about this project and look
forward to sharing more with you over the next few weeks. Oh.....don't forget to leave me your comments, questions and feedback because they really inspire us and others.
#oneroomchallenge, #housebeautiful, #LakbirDesign, #home, #design, #kitchen,@oneroomchallenge, @housebeautiful
#oneroomchallenge, #housebeautiful, #LakbirDesign, #home, #design, #kitchen,












What is that grey/white flooring? It's gorgeous!
ReplyDeleteIts marble, it gives a 3D visual , its absolutely stunning !! Each block is not a single piece. You get a 2x2 white marble and its upto you whether you want to have the black or grey pencil to complete the visual . Walker Zanger has it in porcelain . I would have loved to install it but time and finances were a constraint.
ReplyDeleteThank you for stopping by, appreciate your time. Please check out week 5. I have come a long way and would love a few words from you on the final reveal.
Thank You